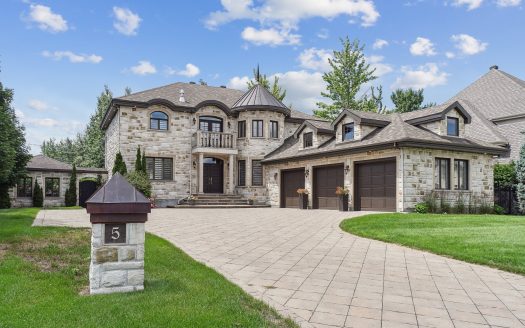Summary
- Updated on :
- September 14, 2023
- 5 Room(s)
- 3 Bathroom
- Year of construction: 1995
Description
Welcome to 37 rue de Chambord, a 5-bedroom house in the sought-after Fontainebleau neighborhood. This property offers a pleasant living environment, with a peaceful street, landscaped grounds including an in-ground pool, and no rear neighbors, guaranteeing total privacy. It's ideally located near public and private schools, parks, a golf course, commuter trains and quick access to major highways, all just twenty minutes from Montreal. It's the perfect place to enjoy the comfort of a spacious home while remaining close to all amenities.Addendum
As you enter, you'll discover a welcoming hallway leading to a well-lit living room and a good-sized dining room, perfect for family time. The kitchen, equipped with quartz countertops and a practical island with lunch counter, is the heart of the home. From the dining room, you can enjoy a soothing view of the surrounding woodland. The cozy family room features a gas fireplace, ideal for relaxing. Accessible from the living room, the 3-season veranda allows you to extend the summer, creating a feeling of living outside the house that knows how to please many people.Upstairs, you'll discover 4 spacious bedrooms, including the master with en suite bathroom. A second bathroom, laundry room and large family room, which could easily be converted into a 5th bedroom, complete the upstairs.
In the well-appointed basement, you'll find an additional bedroom, a bathroom, a multi-purpose space ideal for storage, as well as a playroom for the whole family's entertainment, and a dedicated storage area to meet your practical needs. The garage is accessible from the basement via a convenient above-ground exit.
The exterior of this property is also full of surprises. The meticulously manicured grounds provide access to footpaths for pleasant strolls through the woods. The absence of direct neighbors guarantees privacy. The nicely paved, half-moon-shaped main entrance is large enough to park a boat, trailer or motor home, offering flexibility for your parking needs.
This home is an opportunity that combines interior comfort with a large, well-designed outdoor space. It's ready to welcome you to create new memories. Please contact us for more information or to schedule a visit.
Inclusions
Irrigation system, pool filter, appliances, garbage disposal, central sweeper, blinds, curtains, lights, alarm system, all given as is, in working order, but without warranty.Exclusions
Washer, dryer, propane tank (for rent), walk-in refrigerator in basement, walk-in freezer in basement, play module in backyardFeatures
Rooms
4 + 1
Water room(s)
1
Dirty bath
3
Built in
1995
Zoning
Not available
Façade Building
59 Feet
Building area
Building depth
50 Feet
Depth of the ground
131.23 Feet
Lot size
12210.57 Square Feet
Frontage width
93.04 Feet
Number of parking spaces
0
Expenditure
Taxes
Municipal tax
CA$5,973.00
School tax
793.00 CA
Annual taxes
6,766.00 CAD
Energy
Electricity
4,183.00 CAD
Gas
0.00 CAD
Total energy
4,183.00 CAD
Evaluations
Field assessment
CA. $318,700.00
Property valuation
CA$547,400.00
Total evaluation
866,100.00 CA
Gross potential income
Residential
0.00 CAD
Commercials
0.00 CAD
Total revenues
0.00 CAD
First floor
Description |
Dimensions |
Floor |
Note |
|---|---|---|---|
| Entrance hall | 10.7 feet * 7.11 feet | Ceramic | |
| Salon | 14.11 feet * 15.10 feet | Wood | |
| Dining room | 14.11 feet * 16.4 feet | Wood | |
| Kitchen | 15.4 feet * 17.3 feet | Ceramic | |
| Dining area | 14.7 feet * 8.3 feet | Ceramic | |
| Family room | 19.4 feet * 15.1 feet | Wood | home |
| Home Office | 10.4 feet * 9.7 feet | Ceramic | |
| Shower room | 5 feet * 7.3 feet | Ceramic | |
| Solarium | 19 feet * 12 feet | Ceramic |
2nd Floor
Description |
Dimensions |
Floor |
Note |
|---|---|---|---|
| Family room | 20.8 feet * 14.11 feet | Wood | |
| Master bedroom | 21.2 feet * 15.0 feet | Wood | |
| Bathroom | 10.11 feet * 10.5 feet | Ceramic | |
| Bedroom | 12.7 feet * 12.9 feet | Wood | |
| Bedroom | 14.4 feet * 13.1 feet | Wood | |
| Bedroom | 13 feet * 13.9 feet | Wood | |
| Bathroom | 15.7 feet * 5.6 feet | Ceramic | |
| Laundry room | 10.6 feet * 8.10 feet | Ceramic |
Basement
Description |
Dimensions |
Floor |
Note |
|---|---|---|---|
| Family room | 31.2 feet * 18.9 feet | Carpet | garage access |
| Bedroom | 13.3 feet * 10 feet | Carpet | |
| Games room | 18.11 feet * 13.9 feet | Carpet | cinema |
| Bathroom | 10.1 feet * 7.3 feet | Ceramic | |
| Storage | 10.11 feet * 5 feet | Ceramic |
Particularities of the building
Alley:
Plain paving stone
Cabinets:
Wood
Heating mode:
Supply air
Water supply:
Municipality
Energy for heating:
Electricity
Equipment available:
Central heat pump
Windows:
Aluminium, PVC
Foundation:
Concrete
Fireplace stoves:
Gas fireplace
Garage:
Double width or more
Special features:
No neighbours in the back
Swimming pool:
Inground
Proximity:
Highway, Cegep, Day nursery, Golf, Hospital, Park - green area, Bicycle path, Elementary school, High school, Cross-country skiing
Coatings:
Brick, Concrete stone
Bathroom/shower room:
Adjacent to the main bedroom
Basement:
6 feet and over, Separate entrance, Fully fitted
Parking (total):
2 garages,
Sewage system:
Municipal
Development of the site:
Fenced, Landscape
Window type:
Crank handle
Roofing:
Asphalt shingles
Topography:
Flat
Zoning:
Residential
Property Reviews
You must be logged in to post a review
Similar ads
34 Boul. de Fontainebleau
Discover this charming four-bedroom architectural house, featuring a [more]
Discover this charming four-bedroom architectural house, with its south-facing aspect, s [more]
5 Rue de Talcy
Blinds,poles,curtains,fixtures,stoves(2),dishwashers (2),refrigerators (2),cellie [more]
Blinds,poles,curtains,fixtures,stoves(2),dishwashers (2),refrigerators (2),pantry,basement gym set [more].


